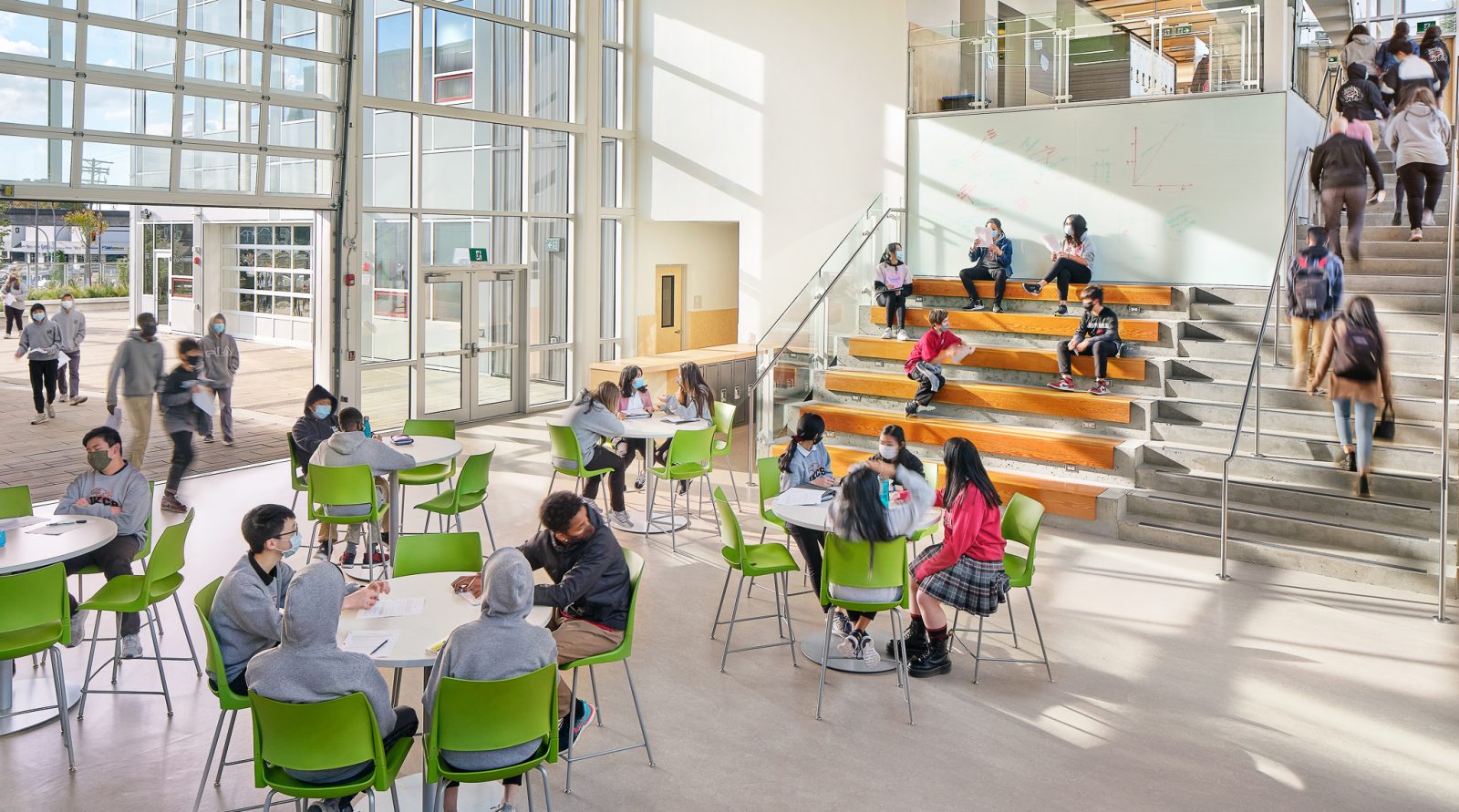




John Knox Christian Secondary School
Completed in 2019, the new John Knox Christian Secondary School (JKCS) is designed to a simple, clean, contemporary design aesthetic. The building is massed as a simple cubic form from which sections have been carved out to form building entrance, courtyards and roof-top recreation spaces and has the capacity for 450 students. The design integrates Next Generation learning concepts and includes a gym, music room, outdoor classrooms, food lab, and maker space. The building design also references to the industrial history of the area and a subtle acknowledgment of the historical Gas Works Building across the street. Objectives of the school that KMBR incorporated into the final design include:
- The school is designed to incorporate with its surroundings and create connections between interior and exterior to foster spontaneous learning and health and well-being.
- The challenge of the significantly sloped site was turned into an opportunity to provide three tiers of outdoor classrooms animating the space between the sidewalk and the building with a combination of soft- and hard-scapes and outdoor seating available to the school and the public.
KMBR is currently working on phase 2 of the project which involves adding a rooftop eco-garden and playcourt area.
Photographer: Ed White Photographic
Project Stats
- Client: John Knox Christian School
- Location: New Westminster, BC
- Size: 5,279 sq.m.
- Project Type: Master Planning and New Build
- Project Delivery: Construction Management