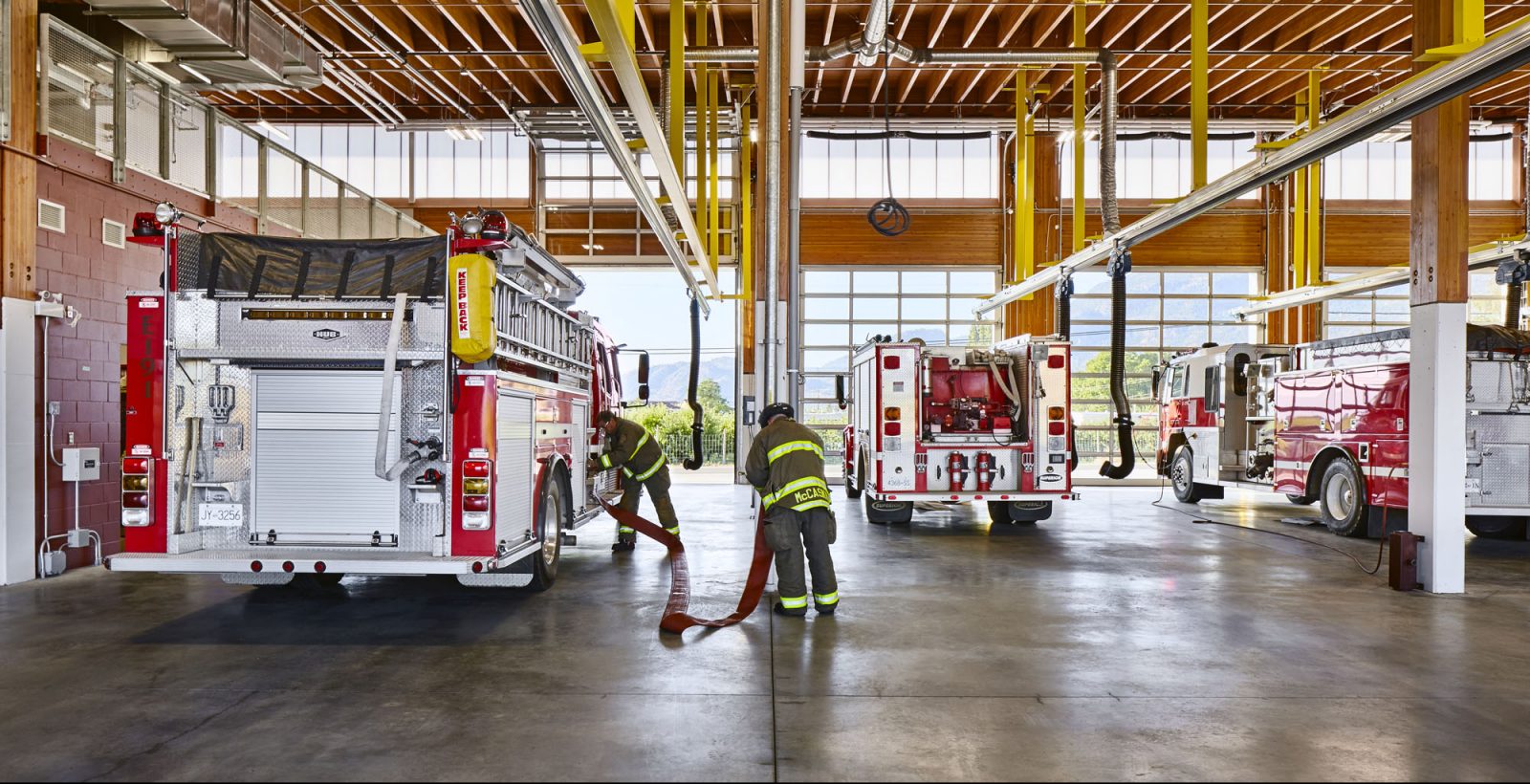


Osoyoos Fire Hall
KMBR worked closely with the Town of Osoyoos and fire hall stakeholders to complete a needs assessment, programming, and re-design study for an expanded and improved fire hall facility to provide faster response times and a more functional space for firefighters. Following the study, and once all parties were satisfied with the direction of the project, KMBR continued into schematic design, design development, and a Class B cost estimate, which were used to prepare for a public referendum. These steps were especially important, as the funding for the fire hall was contingent on public approval. KMBR continued to work closely with the stakeholders throughout the public consultation period, providing the Town with graphics, data information, and display panels, attending Council meetings, and providing insight and expertise. The fire hall received public funding through a successful referendum.
The new fire hall designed by KMBR and completed in 2016, features: four double drive-through bays for eight pieces of apparatus; a rear-approaching driveway and training yard with a turning radius for larger sized apparatus; a four-storey hose and training tower; Emergency Operations Centre (EOC); a radio/maps room; SCBA Room; training room; offices/administration; and a multipurpose mezzanine. This multi-use area also provides space for efficient and low-cost future expansion of one additional apparatus bay. The building footprint was designed for efficient land use, allowing the fire trucks to park without taking up the road allowance. The Osoyoos Fire Hall was designed with a minimum 50-year life span and built to meet “post-disaster” seismic design standards, and durability, life safety, mechanical/electrical/communications systems, and modern equipment standards for fire halls.
The design achieved a high level of environmental stewardship in conformance with the Town of Osoyoos’ Integrated Community Sustainability Plan, received $403,000 in Federal funding for greenhouse gas emission reductions, and was designed to achieve Net Zero Ready status.
Photographer: Sunny Jhooty
Project Stats
- Client: Town of Osoyoos
- Location: Osoyoos, BC
- Size: 1,610 sq.m.
- Project Type: New Build
- Project Delivery: Design-Bid-Build