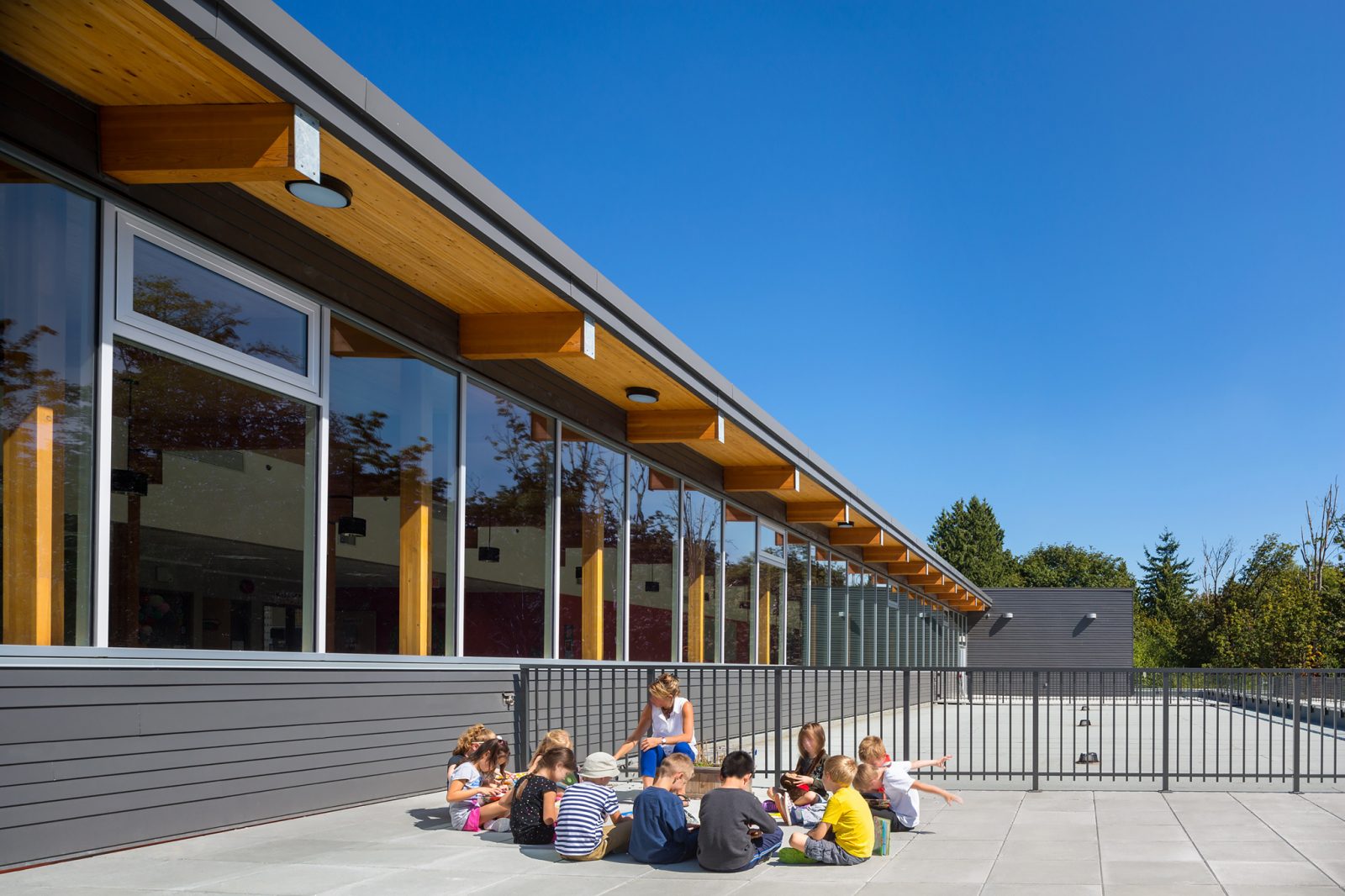




Surrey Christian School Primary Wing Addition
Built to share the core facilities of the existing Surrey Christian Middle School campus, the new primary school is designed to fully accommodate 21st century learning strategies. The central organizing element is a two-storey atrium that extends the full length of the building and connects the circulation spaces on the upper and main floors. On the first level, classrooms are adjacent to a 442m2 outdoor play area that runs along the length of the addition. On the second floor, the corridor is widened to provide generous 21st-century break-out spaces. The new primary school is designed to a high standard of environmental best practices, including exceptional access to daylight and views, healthy and sustainable building materials, energy-efficient heating system, natural ventilation and cooling, and durable building design.
Awards:
2015 – Fraser Valley Commercial Building Awards
Category 1: Community Institutional Award: Award Of Excellence
Category 2: Judge’s Choice Award: Best Overall Entry
Photographer: Ed White Photographic
Project Stats
- Client: Surrey Christian School Society
- Location: Surrey, BC
- Size: 2,090 sq.m. + 1,217 sq.m. parkade
- Project Type: Addition
- Project Delivery: Construction Management